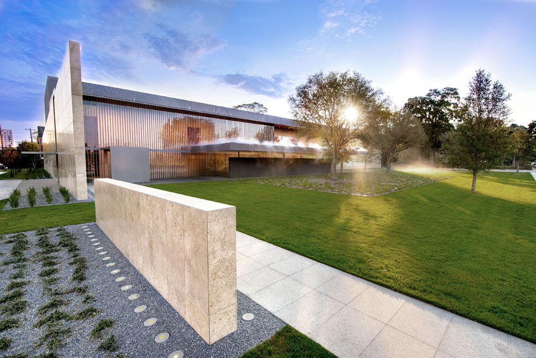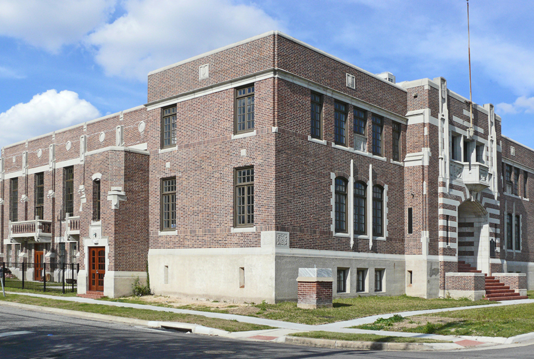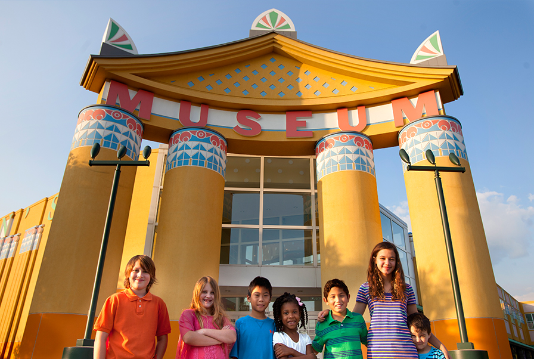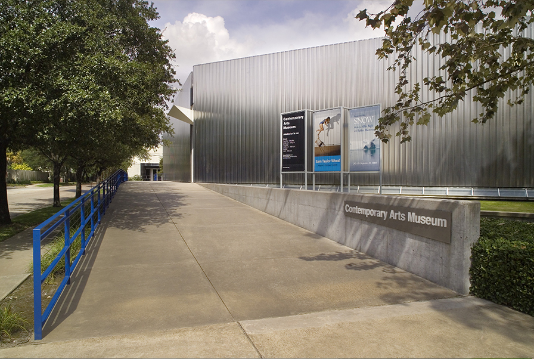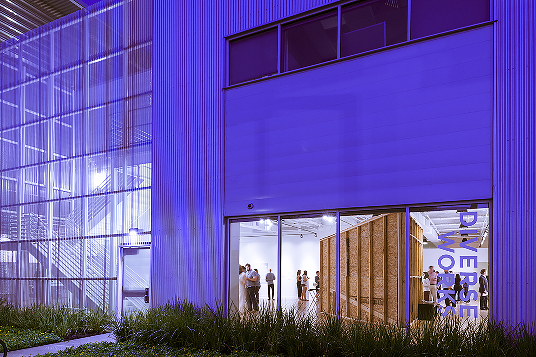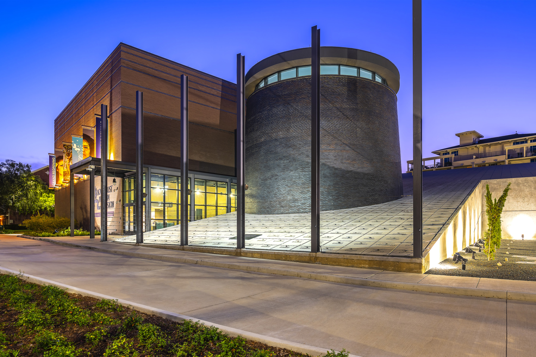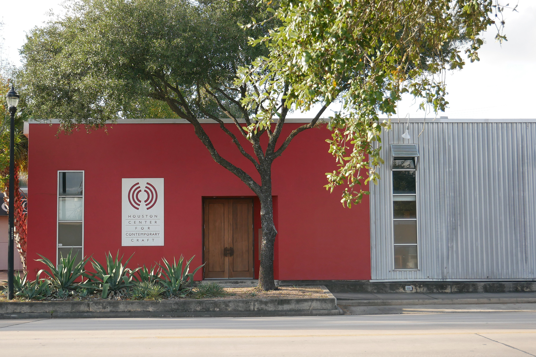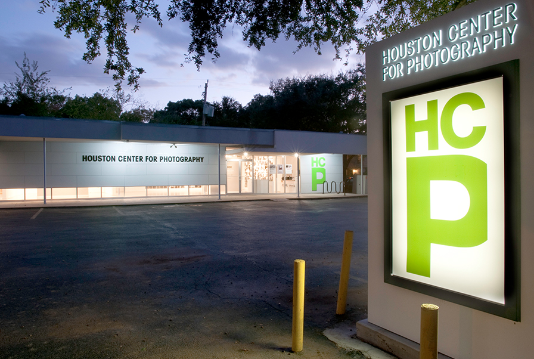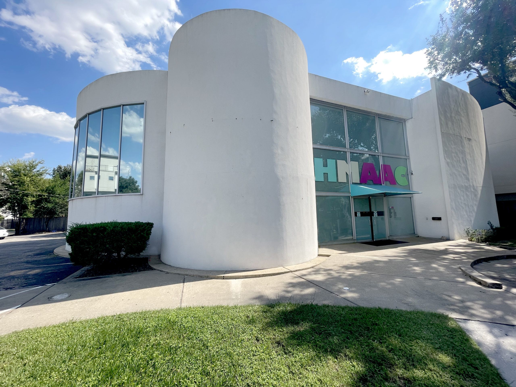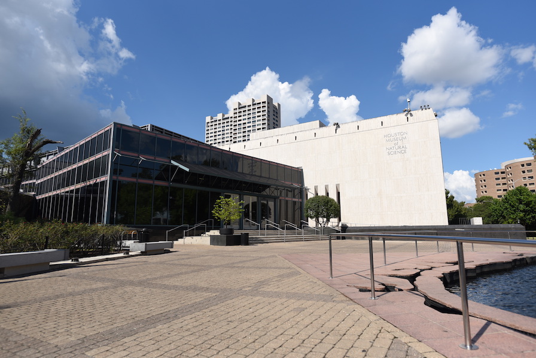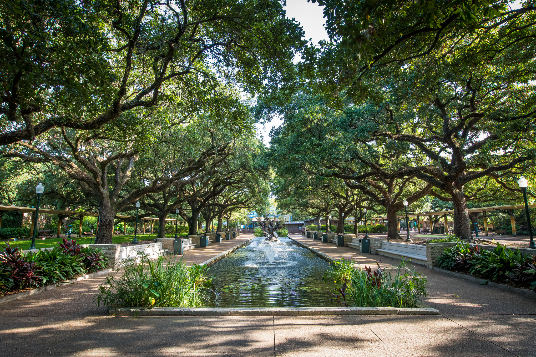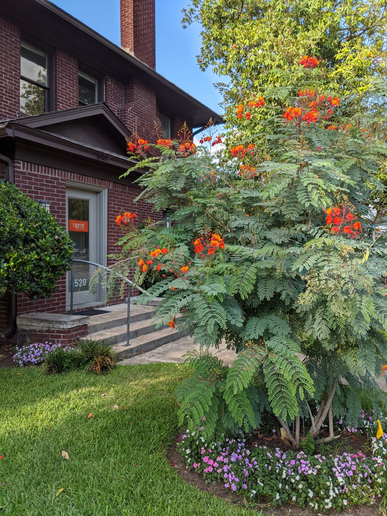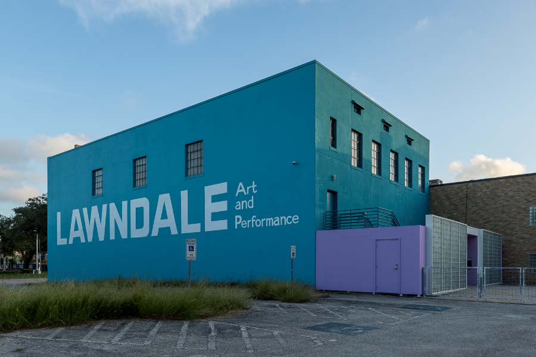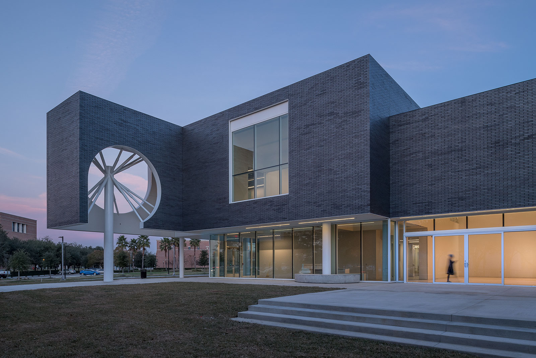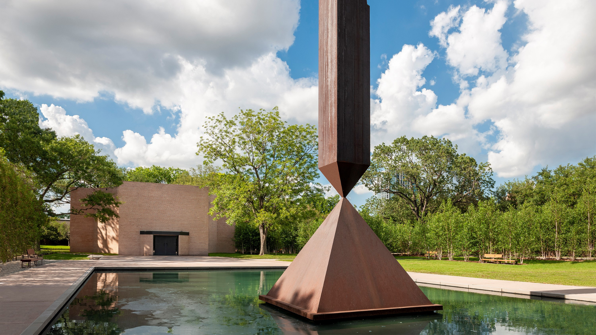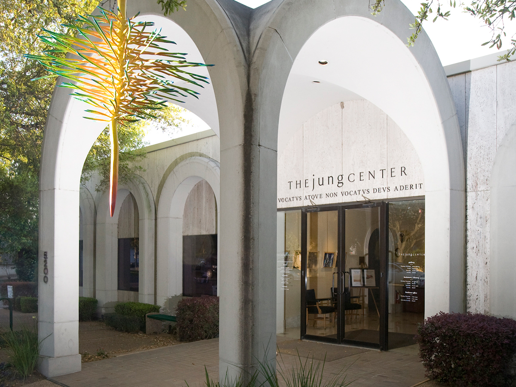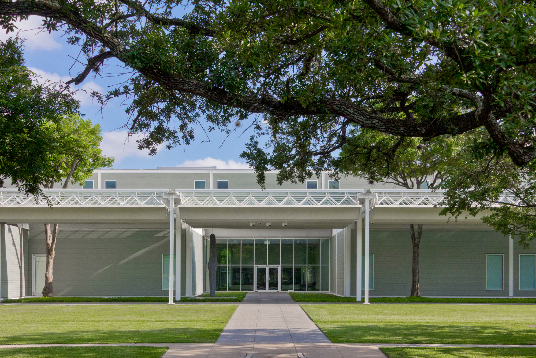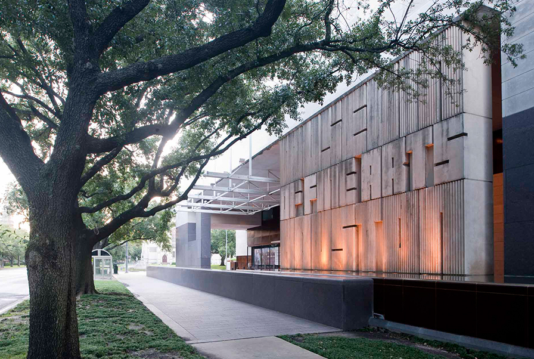Architecture in the District
Houston’s Museum District offers one of the city’s greatest displays of architecture. Tucked into a mostly residential neighborhood are showplace buildings designed by notable architects Mies van der Rohe, Philip Johnson, Renzo Piano and Rafael Moneo, just to name a few.
There’s a museum housed in former residence — the John C. Freeman Weather Museum, once a humble abode, now the hot-spot for budding meteorologists — an industrial warehouse that houses beautiful works of art — the Houston Center for Contemporary Craft — and even a 24,000 sq. ft. Baroque palace, complete with chapel and ballroom — the Czech Center Museum.
The district boasts funky remodels – the Houston Center for Photography, which stands in the former footprint of a dry cleaners and gas station – and the grand repurposing of the Historic Houston Light Guard Armory, built in 1925, that now houses the Buffalo Soldiers National Museum. The Houston Museum of African American Culture marks another major remodel project. The building on Caroline Street originally housed a tech company.

Some of the buildings were influenced by artists. The Rice Art Gallery, known as one of the most interesting installation venues in the country, was designed with the help of two Rice professors — John O’Neil, a painter and founding chair of the university’s art department, and William Camfield, the Joseph and Joanna Nazro Mullen Professor Emeritus of Art and Art History. The professors insisted on track lighting, an open ceiling, gypsum board walls and a reinforced floor – and the architects complied.
The Rothko Chapel gave artist Mark Rothko an opportunity to determine the enviroment that houses his art – instead of creating paintings for an existing space. Rothko had free rein to work with architect Philip Johnson to create the master plan. It was Rothko’s idea to use an octagonal footprint for the interior, and he even recreated part of the interior in his New York studio to paint to the proper scale.

Dominique de Menil was inspired after visiting the site where LeCorbusier was to build his Chapel of Ronchamp in 1952. “We saw what a master could do for a religious building when he is given a free hand,” she said. “He can exalt and uplift as no one else.”
Mrs. de Menil and her husband John shaped the surrounding area for The Menil Collection. In 1972 the de Menils engaged noted architect Louis Kahn, who had recently completed the Kimbell Museum in Fort Worth, to design a museum to house their collection. The building site was a 1920s residential enclave, entire blocks of which they had purchased over the course of several years with the aim of creating a storage facility and study center for their art.
Kahn called for removing all of the residential structures and transforming the entire site into a museum complex with gardens. After John de Menil’s death in 1973, followed by Kahn’s a year later, the architect’s plan was abandoned.
Instead, Dominique de Menil met with the Italian architect Renzo Piano, best known for his work with Richard Rogers on the Centre Georges Pompidou in Paris. De Menil and Piano made great collaborators.

Unlike the Kahn plan, the building envisioned by Piano — his first in the United States — would not remake the existing neighborhood but rather blend in and harmonize with it. The exterior, with its gray cypress siding, echoes the surrounding bungalows, all painted the same shade of what has become known as “Menil gray.”
“The building is a portrait of a wonderful client — a portrait of Dominique de Menil,” Renzo Piano said.
Another anchor of the district is The Museum of Fine Arts, Houston. The Ludwig Mies van der Rohe-designed Caroline Wiess Law Building stands across the street from the Audrey Jones Beck Building, designed by Pritzker Architecture Prize Laureate and a respected Spanish architect Rafael Moneo. The collection of structures on the MFAH campus are an eclectic compilation of fine architectural design.
Moneo’s design created an urban, three-story structure with a 192,447 sq. ft. footprint, housing more than 85,000 sq. ft. dedicated to gallery space. The outside of the building is clad in Indiana limestone, similar to the other MFAH buildings, and the roof is covered with a series of skylight lanterns. The light-filled Caroline Weiss Law building is one of only two museums designed by van der Rohe in the nation.

The Burke Baker Planetarium was the first building to occupy the Houston Museum of Natural Science’s site in Hermann Park, designed by Jim Goodwin of Pierce and Pierce, with the consulting firm of Staub, Rather, and Howze. An addition of an exhibition hall opened in 1969, and a new wing to house traveling exhibits was completed in 1982. The Wortham IMAX Theatre opened in 1989.
The Cullen Grand Entrance Hall collects and organizes entries to the museum’s various functions including the information and ticket kiosks, the exhibition areas, the Burke Baker Planetarium, the IMAX theater, a restaurant and the museum gift shop. The museum’s austere exterior does not betray the interactive, kinetic, action inside.
Formerly a wing inside the Museum of Natural Science, The Health Museum now has its own building, with theater space, classrooms and galleries. Ray and Hollington Architects of Houston worked on the project and also created a metal-panel facade to wrap the exhibition expansion.
The Jung Center of Houston was also designed by a Houston architect — Preston Bolton. The building began its life as the Archway Gallery and was donated by Carolyn Grant Fay, founding president and benefactor of The Jung Center. Fay has become the building’s namesake.
Andria Frankfort, director of development at the center, said the building’s architecture is symbolic. “We think it’s interesting that the building has so many arches, doors, passageways, and hidden nooks, considering what we do here,” she said. “The building is as complicated as our psyches!”

People approaching the Holocaust Museum Houston encounter a concrete wedge, surmounted by a large, dark-brick cylinder — a skewed arrangement of industrial surfaces, brick, steel and concrete. The museum was built to be striking – to mark the space as a monument to history, memory and hope.
Ralph Appelbaum, designer of the Permanent Exhibition at the U.S. Holocaust Memorial Museum, was procured as architect. He proposed adding a new wing to the design that would double the size of the project. The finished 18,000 sq. ft. museum houses classrooms, library and galleries, as well as the permanent exhibition, a 105-seat theater, and the Memorial Room.

Appelbaum also designed the exterior cylinder, which references the chimneys of the crematoria used by the Nazis. Appelbaum explained, “We wanted to trigger moral and ethical discussions in the community to alert people to what hate and racism can ultimately do.”
The Contemporary Arts Museum Houston was envisioned as a modern warehouse. Architectural firm Gunnar Birkerts & Associates of Brimingham, Michigan was selected to create a flexible space to serve as an artist’s medium and to stimulate the creation of imaginative works.
The resulting building appears almost like a sculpture, with its seamless stainless steel exterior. The main gallery offers 10,000 sq. ft. of space and the lower level houses additional space, offices and a gift shop. The building opened in 1972.

Lawndale Art Center acquired the former Barker Brothers Studio as a permanent home in 1993 – considered one of the city’s most important existing Art Deco style buildings. The Barker Brothers Studio was designed, built, and owned by Joseph Finger (1887-1953), a prolific Houston architect. Born and trained in Austria, Finger was also responsible for such important Houston examples of this design style as Congregation Beth Israel Temple (1925, now the Heinen Theater of Houston Community College) and Houston City Hall (1939).
Finger built the Barker Brothers Studio in 1931 as an investment during the heyday of South Main Street, Houston’s first auto-oriented suburban business corridor. In 2005, Lawndale completed a $1.2 million renovation of the building; a complete upgrade that meets City Code with full ADA compliance. Lawndale is committed to the site’s historical preservation and its presence in the Midtown area has played a key role in the revitalization of the diverse community it serves. The Greater Houston Preservation Alliance recognized the renovation of the building with a 2006 Good Brick Award.

The Asia Society Texas Center moved into the neighborhood in 2012. The building is designed by Tokyo-based Yoshio Taniguchi, who had previously worked on the expansion for New York City’s Museum of Modern Art, his first project outside his native Japan.

First, Taniguchi rotated his building. Rather than facing the esplanade to the west, it now looks north, taking advantage of the site’s long end and second-floor views of the downtown skyline. Taniguchi oversaw all the details, and even flew in to supervise the placement of the front lawn’s heritage oaks. The finished building includes a 273-seat theater, a 4,000-sq. ft. gallery and a 3,000 sq. ft. meeting space, as well as offices, a café, and a gift shop. A definite architectural showpiece on the block, the low-lying building has a calming aesthetic and essence of “stillness.”
The design of the Children’s Museum of Houston is usually the first thing visitors notice. The whimsical building was designed by Pritzker Prize-winning architect Robert Venturi. A controversial critic of purely functional designs, Venturi is best known for coining the maxim “less is a bore.”
The museum’s façade plays represents a childlike twist on the typical Greek temple, which is standard for “serious” buildings like libraries, courthouses and museums. While the architecture is classic and may be “all business,” the vividness of the building’s colors, the enormous oversized columns and the animated concave entablature spelling the word “Museum,” are all fun-spirited.
Even the “Caryakids,” the brightly painted children holding up the building’s awning along the side of the building, playfully reflect the traditional caryatids in Classical Greek architecture.
“Its welcoming look speaks of a place where creativity flourishes from inside out,” said Henry Yau, director of public relations.


